
Discover our various rental spaces strategically located in Petite-Rivière-Saint-François, at the heart of Charlevoix, and meticulously designed to meet the most stringent requirements of your events, whether they are corporate, for groups, or for special occasions. We also offer outdoor options for an open-air atmosphere for your corporate or commercial events.
Our various spaces
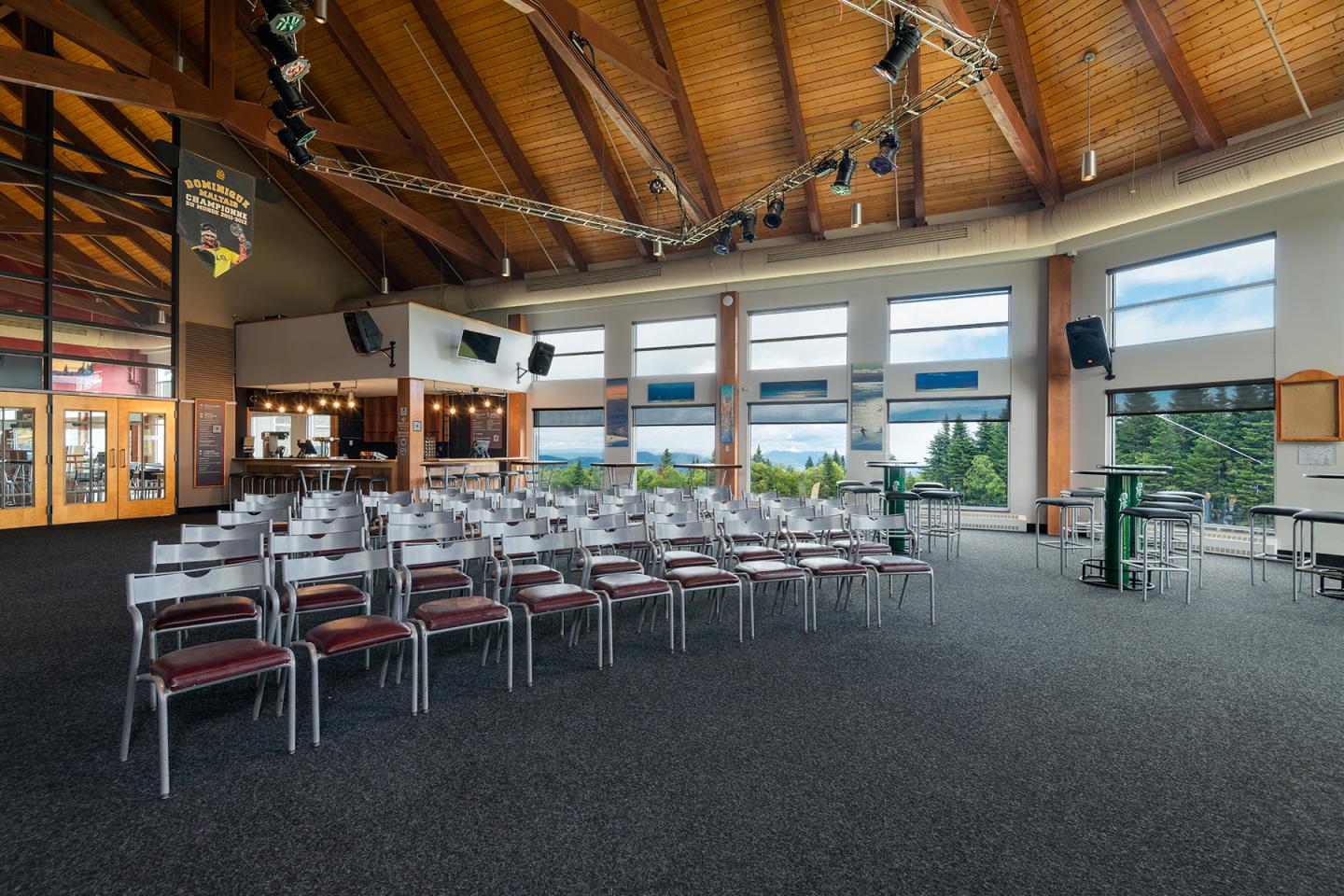
Le Grand-Duc
Located at the heart of the summit lodge, Le Grand-Duc is the epicentre of Massif's famous winter après-ski, while also serving as a welcoming venue for year-round gatherings. Its expansive open space provides great flexibility for event organizers, who can host meetings and celebrations of all kinds. Le Grand-Duc features two bars, abundant natural light with panoramic views of the mountain and the river, as well as high-quality audiovisual facilities.
Size: 2,000 ft2
Capacity: 300 people
Layout: cocktail, classroom, theatre
Location: summit lodge
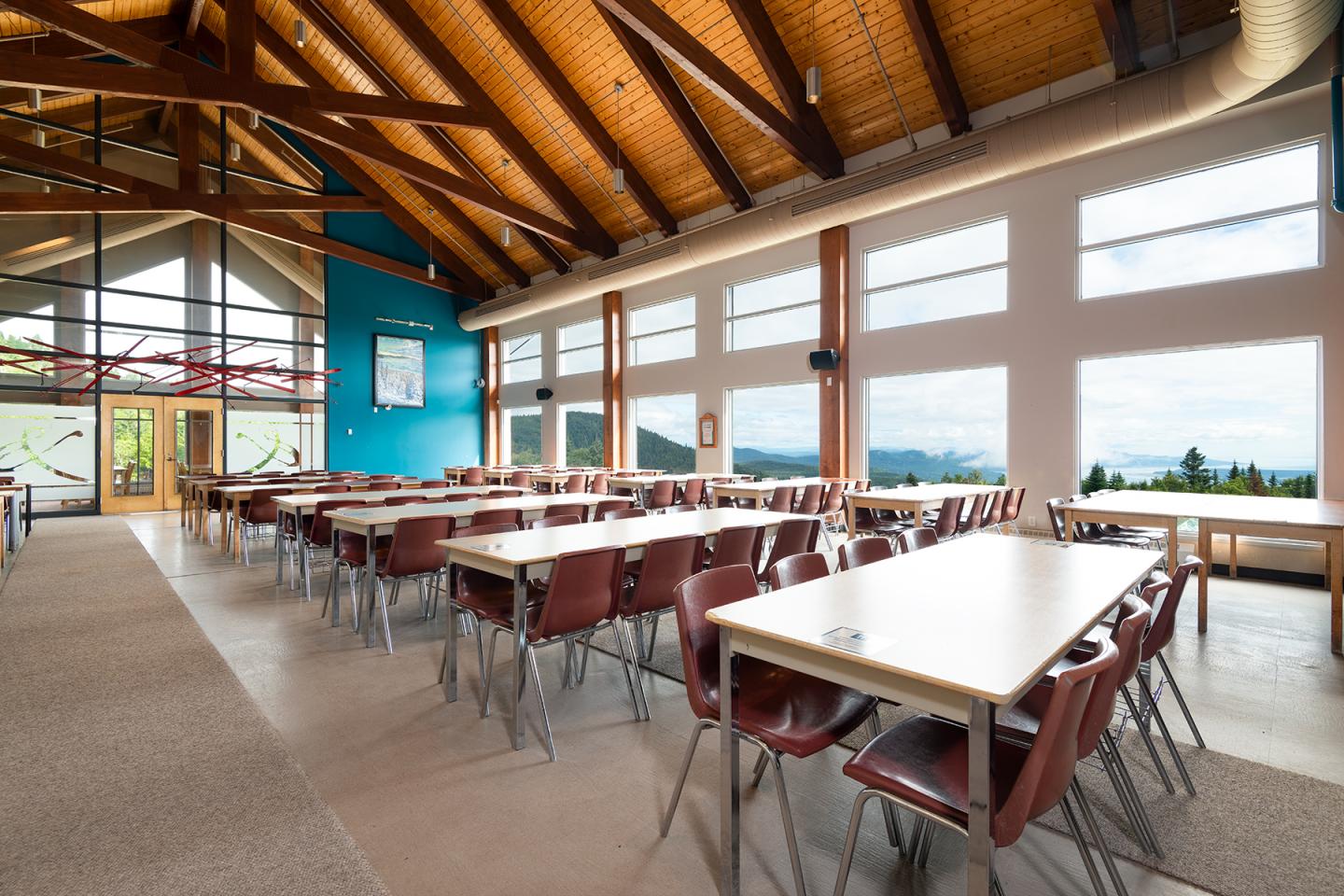
La Grande salle (Large Hall)
The main chalet's large room, located at the summit, serves as a versatile space ideal for hosting various events and celebrations. Enjoying ample natural light and panoramic views of the mountain and the river, this room with a cathedral ceiling provides a spacious and welcoming atmosphere.
Size: 1,980 ft2
Capacity: 300 people
Layout: cocktail, classroom, theatre
Location: summit lodge
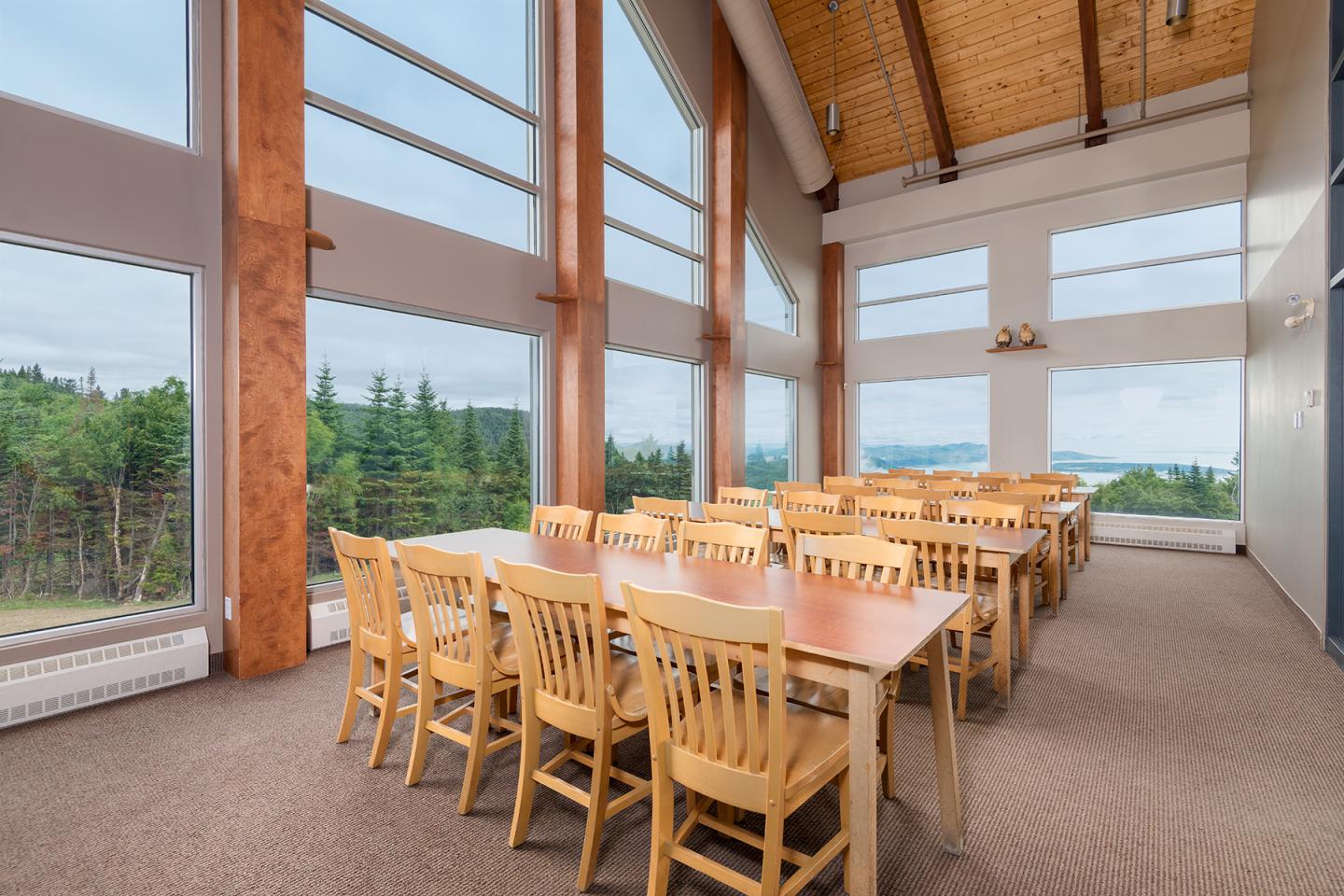
La Mer et Mont
A more intimate version of the main hall, the Mer et Mont room also enjoys abundant natural light and panoramic views of the mountain and the river, while providing a more private atmosphere with its French doors. This versatile space can be arranged to host formal meetings or various types of festivities, offering flexibility to accommodate different needs.
Size: 598 ft2
Capacity: 70 people
Layout: cocktail, classroom, theatre
Location: summit lodge
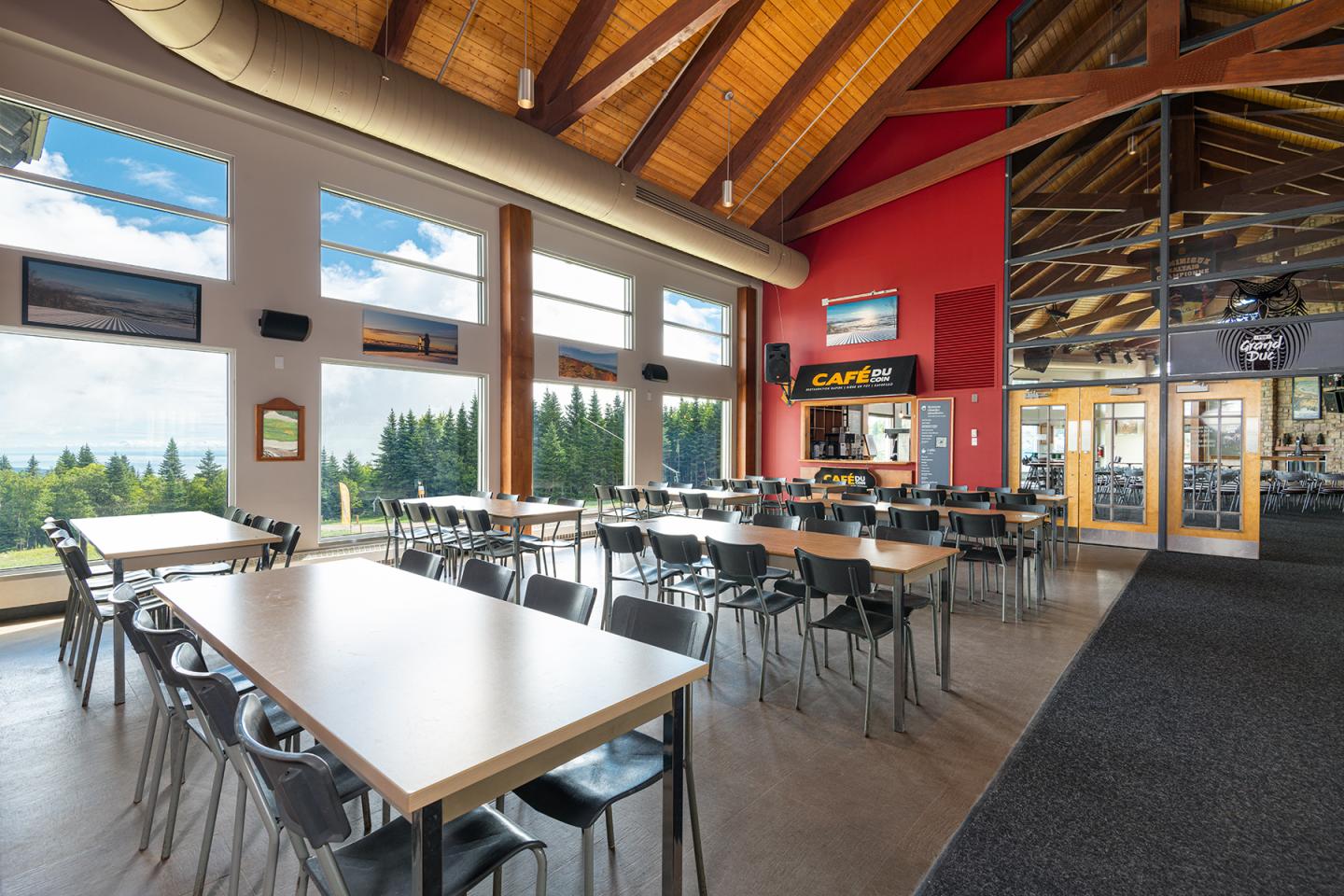
La Petite salle (Small Hall)
The small room in the main chalet, perched at the summit, provides a versatile space perfect for a variety of events and celebrations. With its ample natural light and panoramic views of the mountain and the river, it is conveniently located near the Pub Le Grand-Duc and the café du coin.
Size: 1,472 ft2
Capacity: 100 people
Layout: cocktail, classroom, theatre
Location: summit lodge
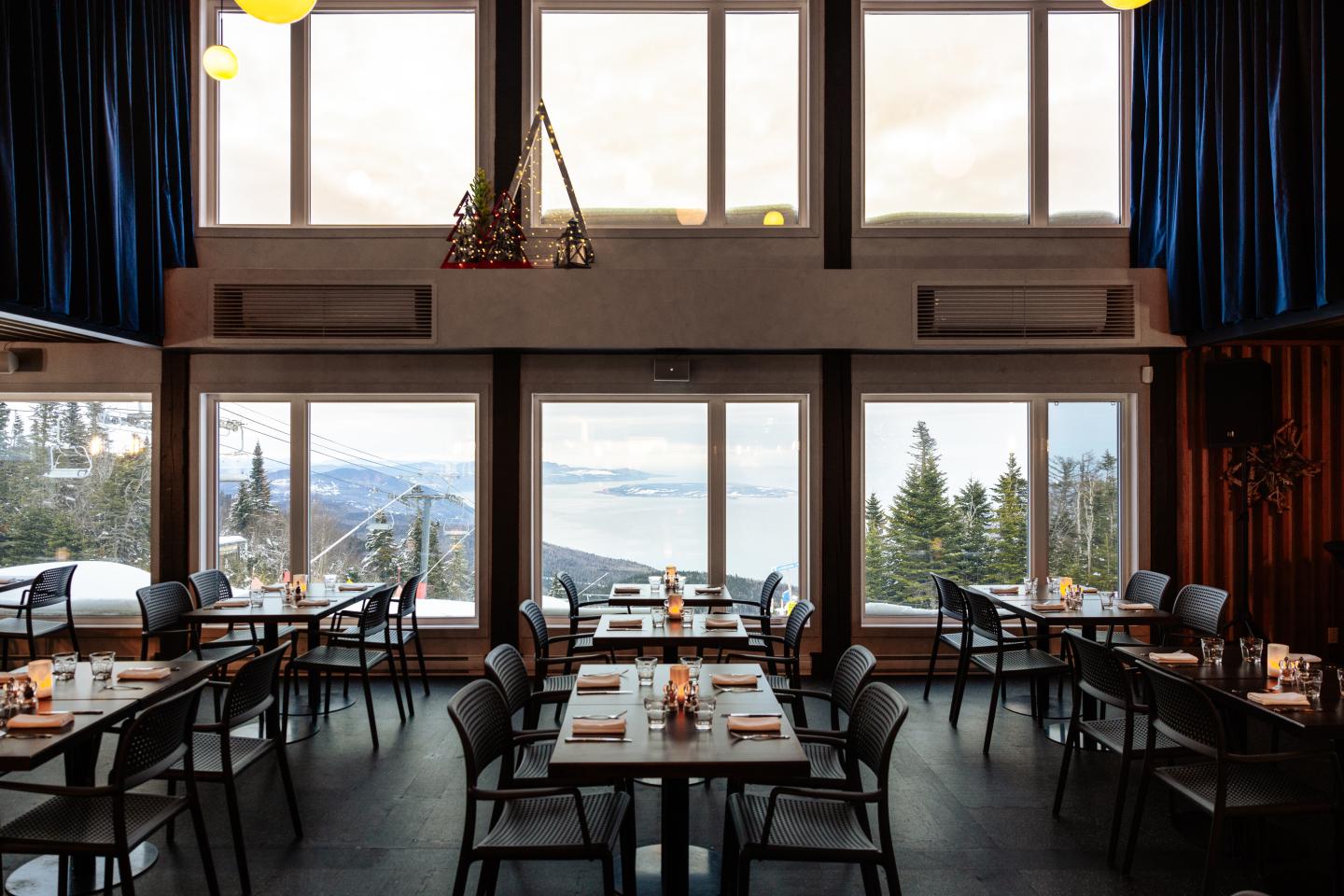
Camp Boule Restaurant
The Camp Boule restaurant, our buvette de montagne perched on our highest peak, provides a welcoming and cozy space with breathtaking views of the mountains and the Saint Lawrence River. With a traditional dining layout and an open kitchen, the Camp Boule restaurant is the perfect place for social gatherings where good food and conviviality naturally come together.
Size: ft2
Capacity: 70 people
Layout: regular dining setup, featuring a variety of round, square, and booth-style tables
Location: Camp Boule Restaurant, Camp-Boule sector, summit
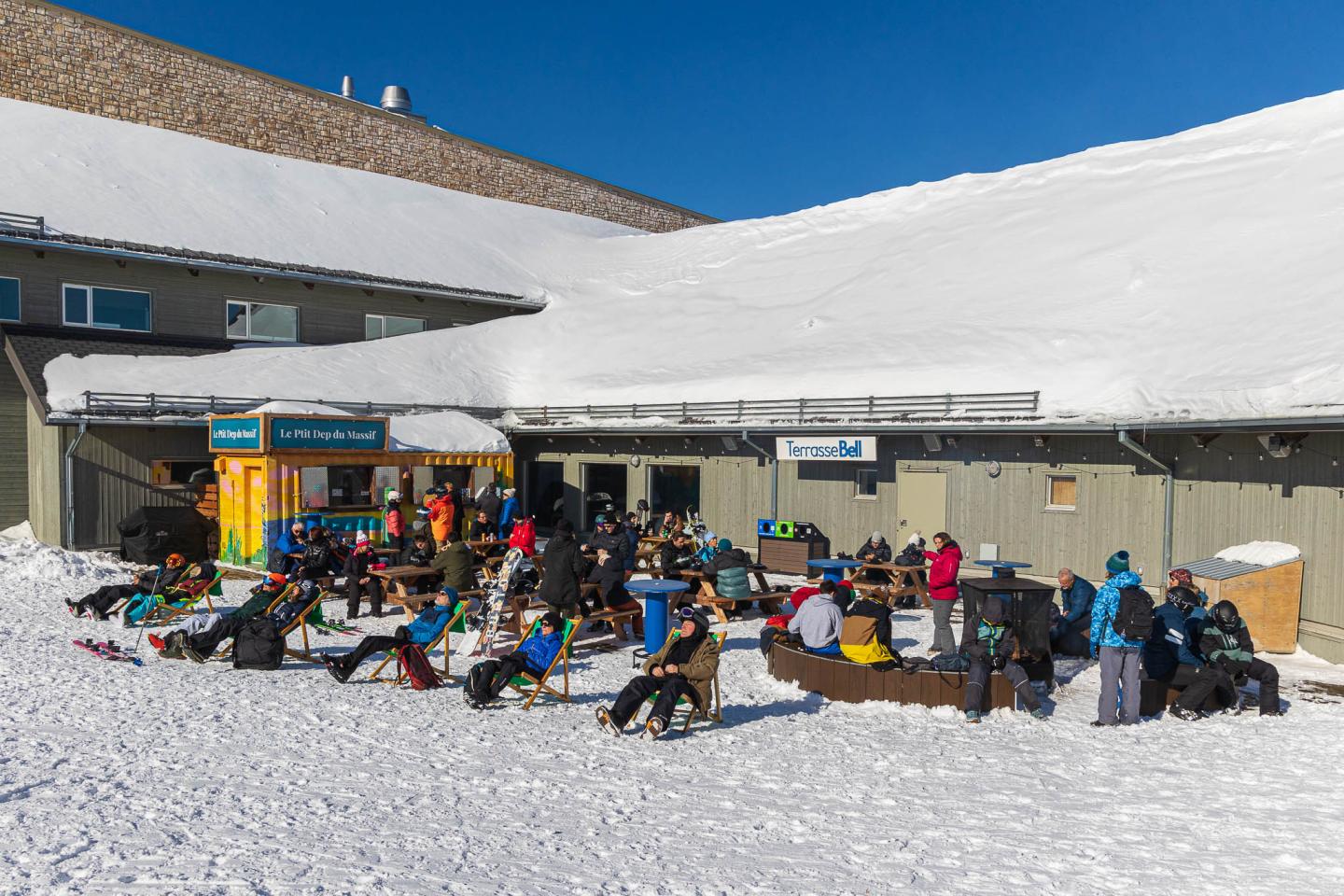
Bell Terrace
Adjacent to the summit chalet, the Bell Terrace is a versatile outdoor space offering views of the mountain and the river. Set on a treated wooden deck, the Bell Terrace also features a fireplace and can be furnished with tables and chairs, whether it's the usual picnic-style tables or traditional seating arrangements.
Size: 1,650 ft2
Capacity: 110 people
Layout: cocktail, classroom, theatre
Location: outside the summit lodge
Capacities (pers.) and sizes (ft2)
| As is | Cocktail | Classroom | Theatre | ft2 | |
|---|---|---|---|---|---|
|
Mer et Mont |
70 |
70 |
35 |
55 |
598 pi2 |
|
Grand-Duc |
300 |
300 |
100 |
200 |
2 000 pi2 |
|
Grande salle (Large Hall) |
300 |
300 |
100 |
200 |
1 980 pi2 |
|
Petite salle (Small Hall) |
100 |
100 |
60 |
100 |
1 472 pi2 |
|
Bell Terrace |
110 |
110 |
50 |
110 |
1 650 pi2 |
| As is | |||
|
Indoors |
70 |
||
| As is | Cocktail | Theatre | |
|
Patio |
50 |
80 |
60 |











